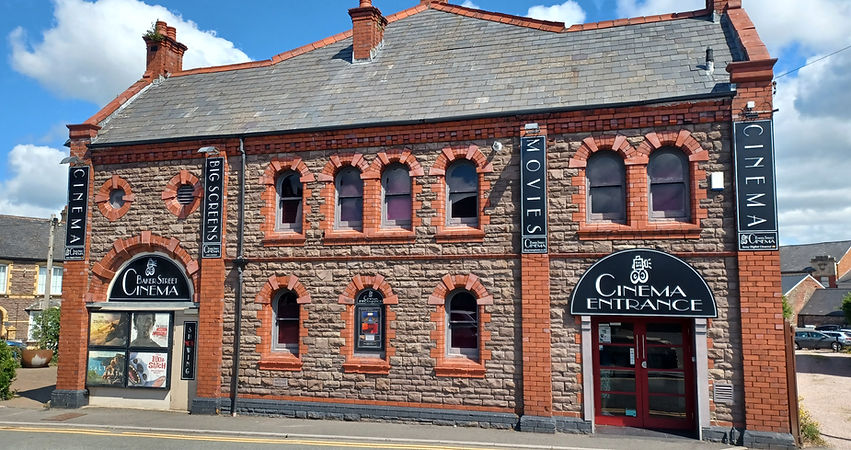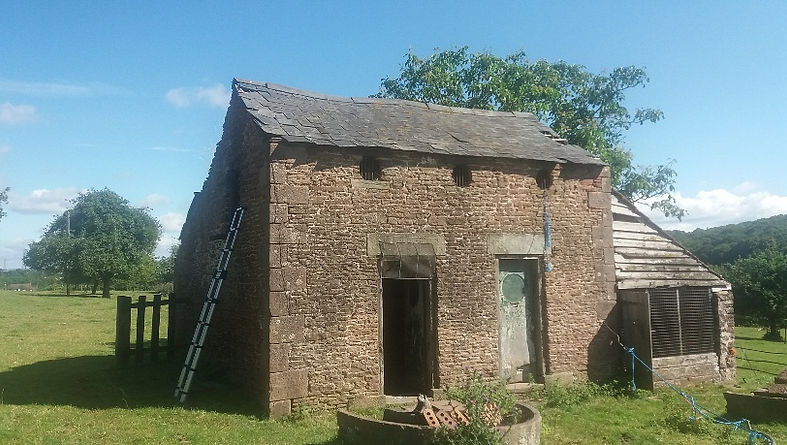JC
JOHN CRANNA
STRUCTURAL ENGINEER

ABOUT
I started my consultancy in 1992 having worked for major engineering consultants Ove Arup, Scott Wilson and Halcrow.
I have worked on large buildings including the construction of the Lloyds of London building, and the refurbishment of the former Charing Cross Hospital into a Police Station.
But since becoming self-employed I have gained experience in the smaller scale of construction for domestic and commercial design. I am now semi-retired and concentrating on expert witness work and conservation engineering.
I provide a personal and friendly and cost-effective solution to your engineering and building needs. I am a chartered engineer, a full member of the Institution of Civil Engineers and have professional indemnity insurance of £1M.

DOMESTIC & COMMERCIAL DESIGN
I can provide the design of timber, concrete, masonry and steelwork for domestic and commercial properties.
This can vary from a single beam needed to support the structure above to allow the removal of a wall to multi storey commercial buildings. I use computer aided design to provide accurate and cost-efficient designs, with well-presented details and drawings.
Structural engineering services including site investigations, structural surveys, engineering design of domestic and commercial design for both new build and conversion/alterations.

STRUCTURAL SURVEY
Buying a house is a significant investment and you need to know if there are any potential problems before you commit. A visual survey will tell you what defects there are and the likely cost of repair.
There may also be the need for a specific problem to be investigated, i.e. when a mortgage valour spots movement or cracking and requires a structural report. This survey is limited to the specific area (unlike a general survey) and can be done quicker and cheaper than a general survey.
I also carry out surveys of barns for conversion to domestic dwellings as many local authorities require one to be submitted as part of the planning application.

STRUCTURAL STEELWORK
I can design steelwork from a simple beam to support a wall/floor to allow wall removal to industrial portal frame buildings and agricultural buildings.
Computer design makes the design process easier and quicker especially in the portal frame market for industrial and agricultural buildings. I have a set of programs that designs the frame itself and also the main connections with sections and details.
I also have a set of load tables for agricultural buildings which give the size of column and rafter, eaves, apex and base connection details, bracing information and foundation sizes for a range of bay centres, spans and eaves heights. This enables the building supplier to be able to conform to CE marking in establishing that a certified design has been carried out for each building.
The tables cost £350. I also have a similar set of tables for grain stores at 20' centres - the price for this is £200.